Our Work
We focus on Healthcare, Education, Governmental and Specialty Retail facilities. Our work includes infrastructure planning, system development, commissioning and training for energy plant and distribution systems.
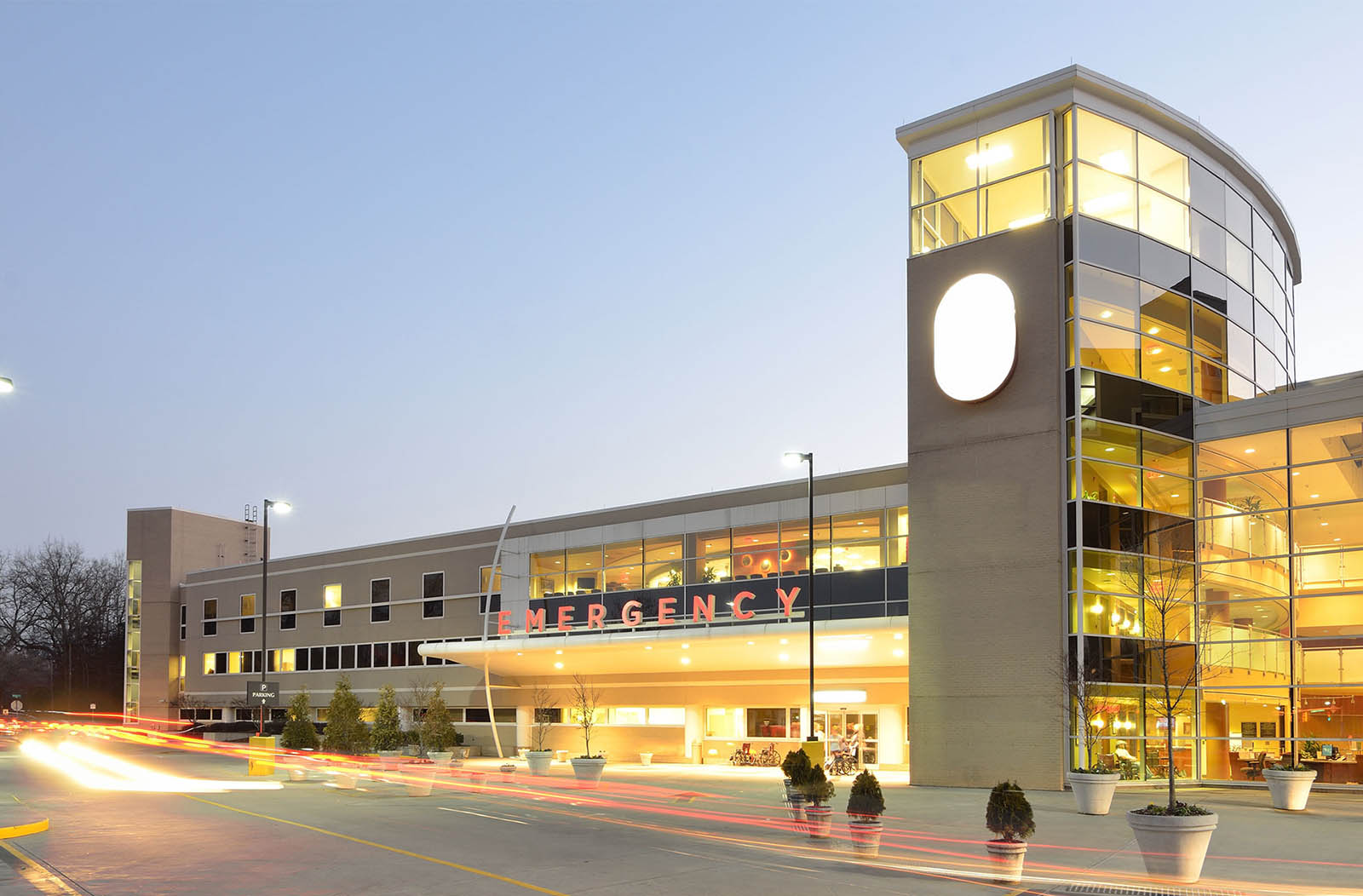
5-year Infrastructure Master Plan
AERAS completed a 5-year infrastructure master plan for a rural, southern hospital. With the facility team we visualized where the infrastructure needed to be in 5 years and planned the steps to that goal. The plan organized, prioritized and budgeted over 45 projects and improvements.
The plan enabled the hospital to:
- Catch up on deferred maintenance
- Meet current requirements related to ventilation air, filtration, and temperature and humidity control
- Improve energy efficiency
- Efficiently leap forward to the infrastructure the facility really needed
HVAC Development and Commissioning
A Colorado hospital was constructed with a large, 180,000 cfm air handling unit. The unit needed an upgrade but served all areas of the hospital and could not be shut down.
AERAS engineered the upgrade projects and organized vendors and contractors to install them while the unit still functioned. AERAS commissioned the system and achieved critical goals:
- Increased airflow by 10%
- Replaced two large fans with a 12-fan wall
- Increased ventilation air and mixed air control
- Increased heating capacity
- Increased space pressurization
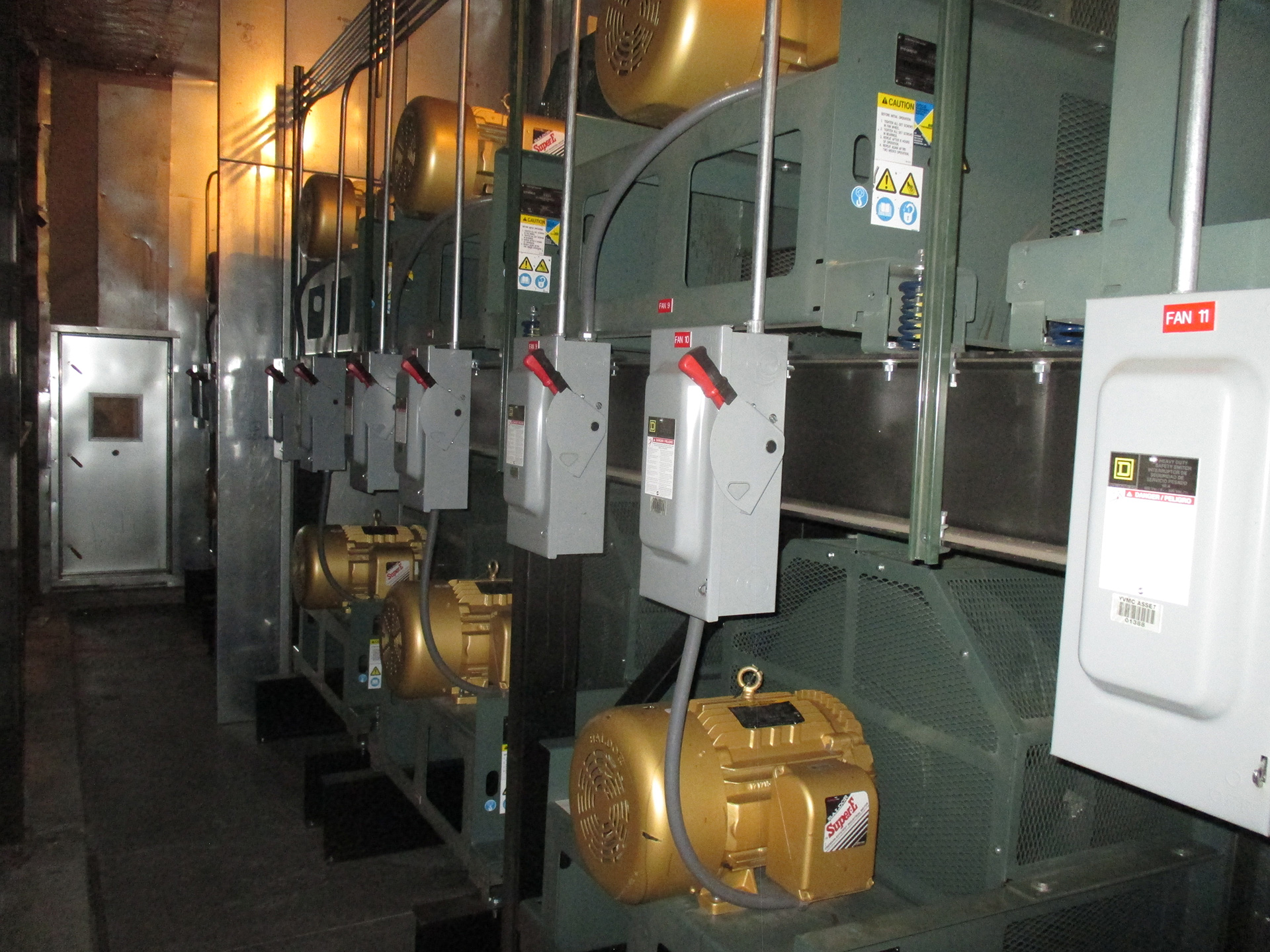
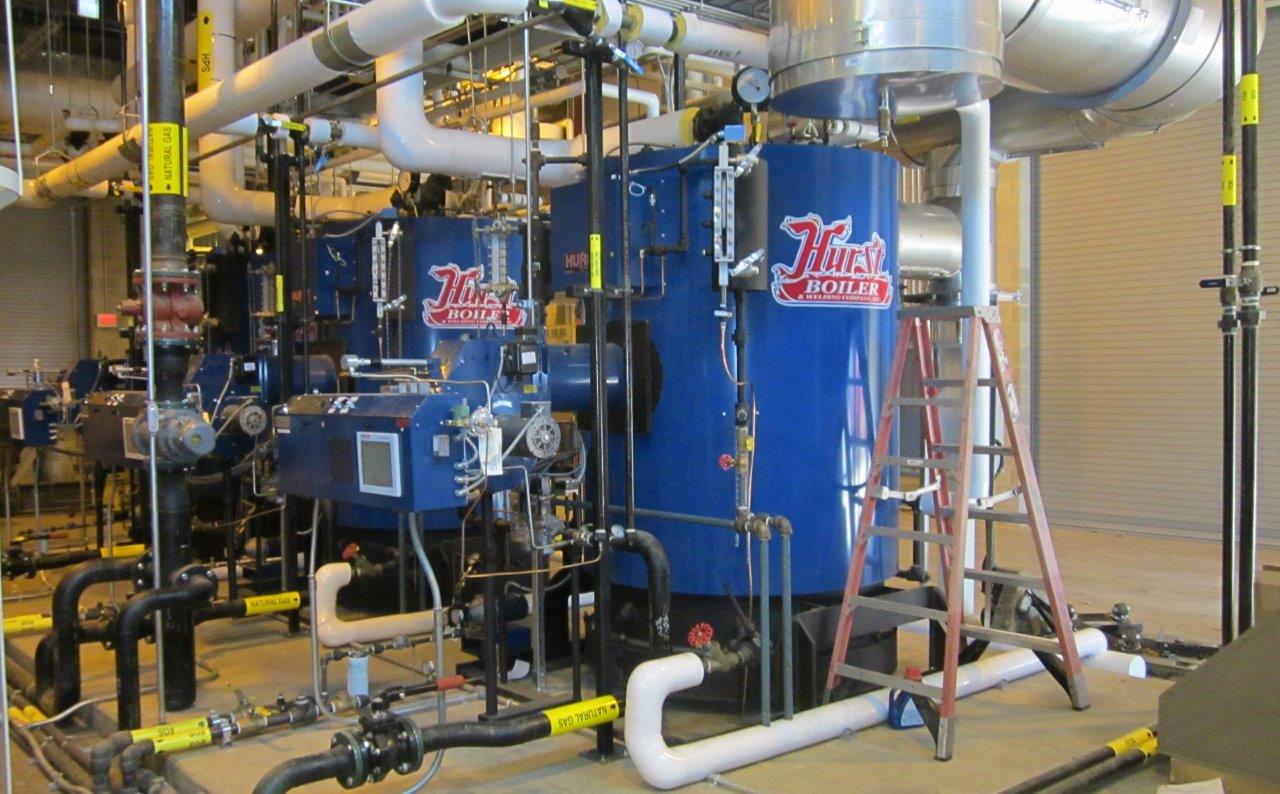
LEED Enhanced Commissioning
A comprehensive Los Angeles County Metro System expansion required LEED Enhanced Commissioning for all new facilities. AERAS provided the commissioning required for retail, office and manufacturing buildings. The commissioned systems included:
- Ventilation
- Boilers and Chillers
- Refrigeration
- Lighting
- Photovoltaics
- Domestic Hot Water
10-year Plan and Sustainability Roadmap
A Colorado hospital faced an aggressive expansion plan and needed to ensure the infrastructure kept pace.
AERAS developed 10-year infrastructure plan with the facility management team. The team pushed the envelope further by developing a local tool called the Energy and Resource Efficiency Program (EREP). The EREP, based on the ASHE Sustainability Roadmap for Hospitals, brought a platform and context for understanding the hospital’s vision for sustainability, efficiency, and competitiveness in the region.
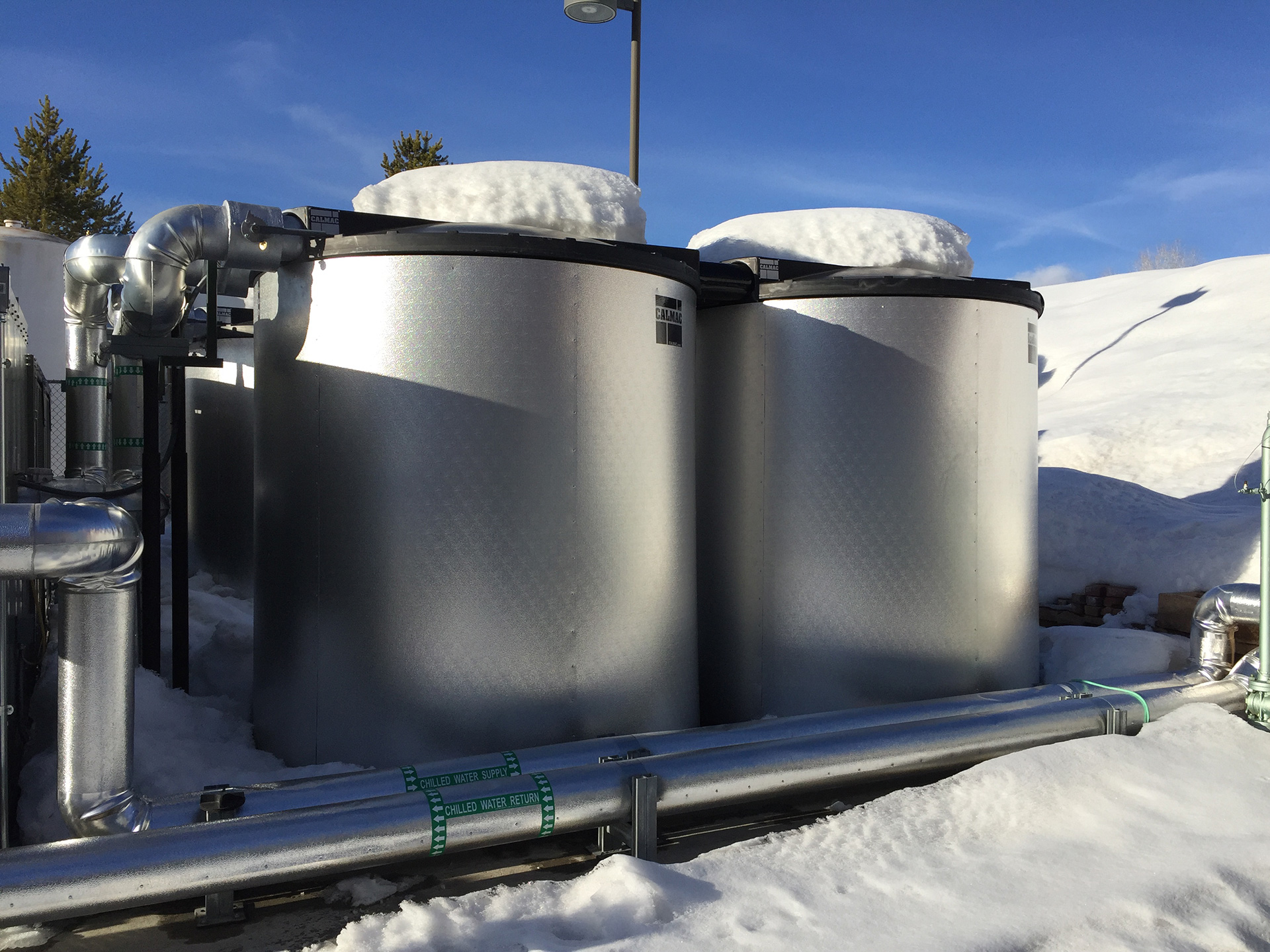
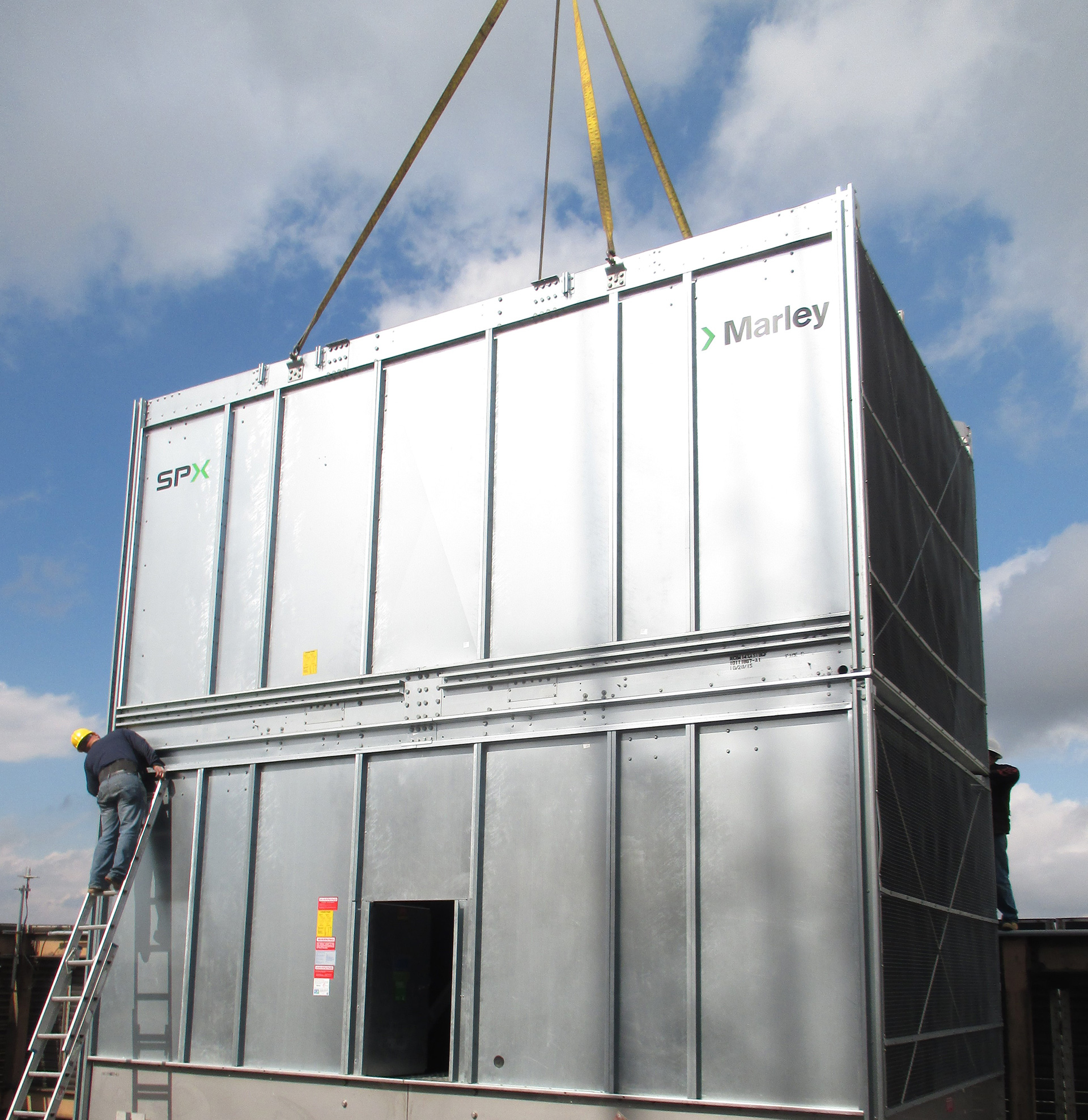
HVAC Development and Commissioning
A Texas hospital struggled with cooling and humidity control. Four aging chillers were not able to keep the facility conditioned, and even fell off line unexpectedly putting the hospital at risk of losing environmental control.
AERAS developed a solution to replace the chillers with redundant, dual chillers with new piping and pumping to “get the cold out” to the facility! When complete AERAS provided Existing Building Commissioning. The work accomplished the following objectives:
- Functioning primary/secondary water flow
- Peak energy efficiency
- Increased staff confidence
- Redundancy of main plant equipment